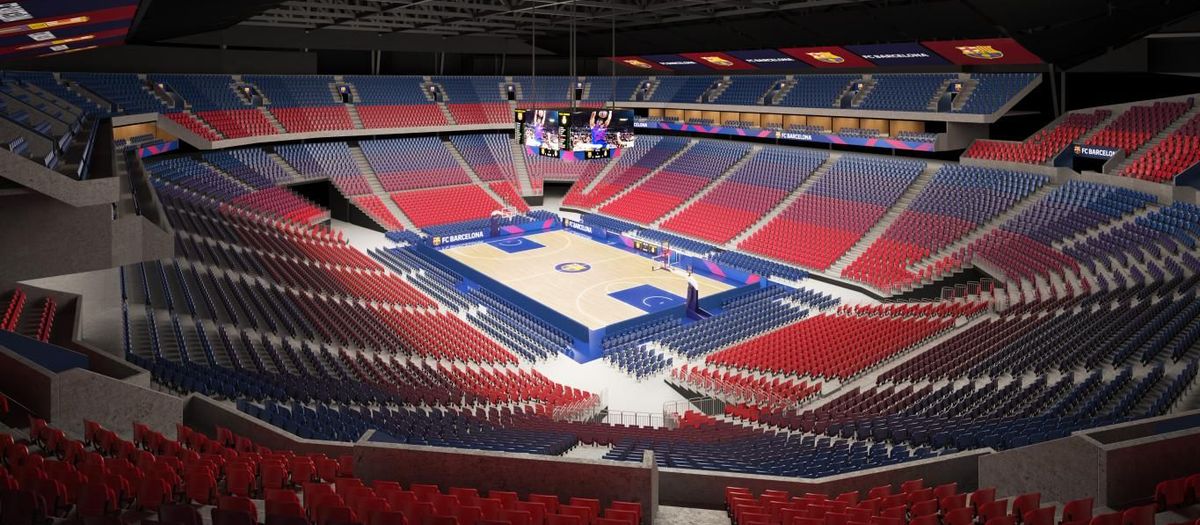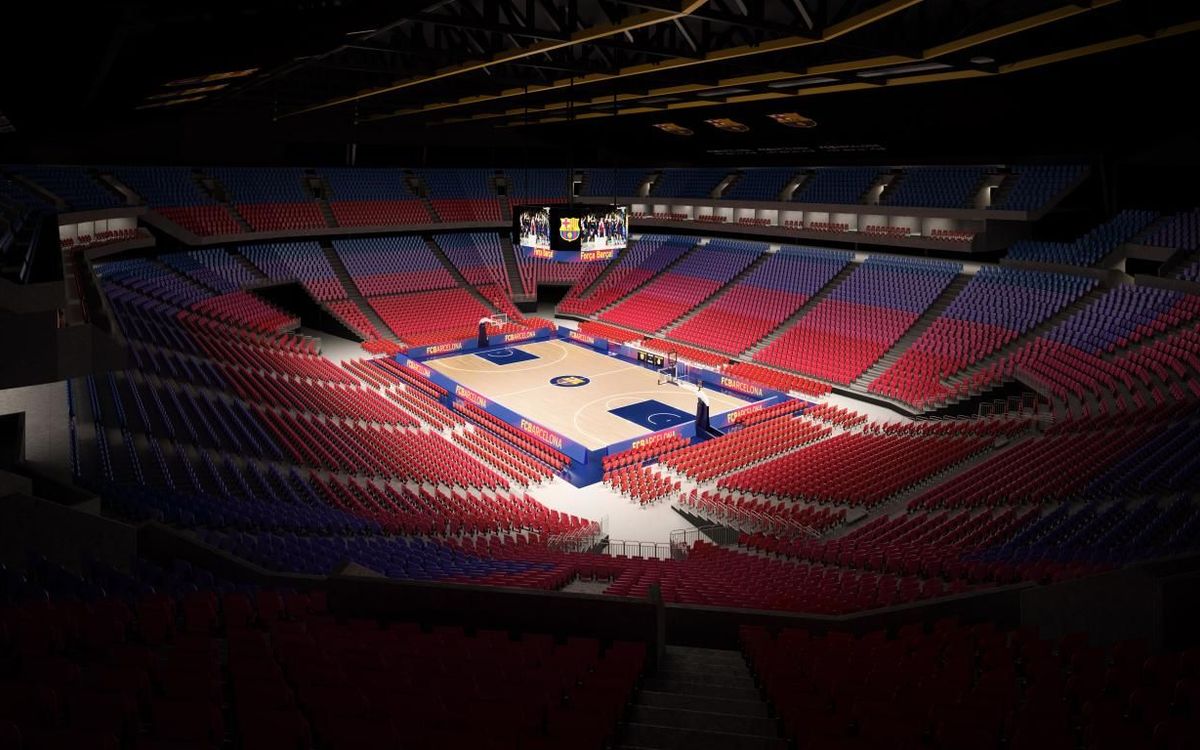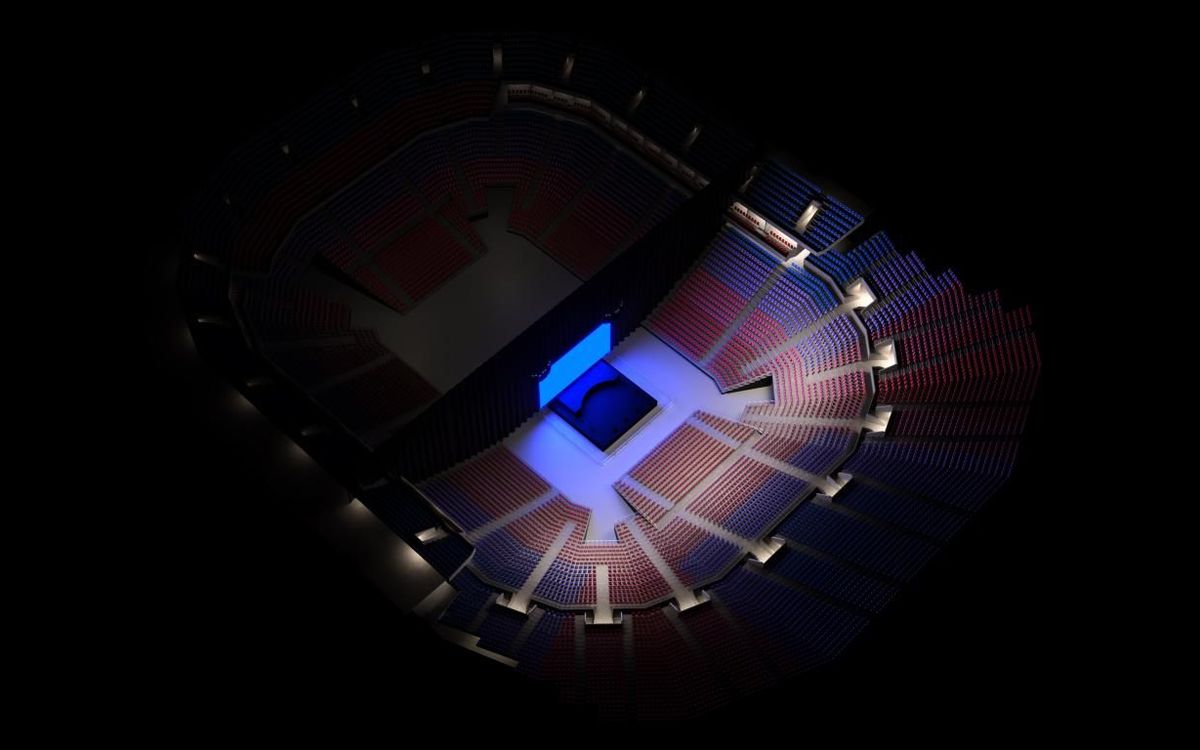The new Palau Blaugrana, designed by the HOK and TAC Architects team stands out for its innovative, multi-functional nature as well as its permeability, flexibility and personality. Some of its main features are:
- Innovative, multifunctional arena concept belonging to a new generation of architecture.
- Ability to host sporting events for up to 15,000 spectators.
- Organic geometry generating a smooth transition between the Palau, Petit Palau and Ice Rink.
- .Asymmetrical design: a single seating bowl and an extension at the back of the stands overlooking the stadium.
- Flexible and retractable seating that can be adapted to different uses.
- Seating bowl brings fans closer to the action.
- Excellent visibility from all seats.
- Catering and hospitality services, member services.
- Spacious, easily accessible and adapted for people with disabilities.
- Facilities for next-generation media.
- Energy efficiency and environmental sustainability.
- Adapted to Euroleague requirements.
A unique and adaptable arena
Flexible and retractable seating that adapts capacity for every kind of use for the professional teams that will play at the new Palau Blaugrana and also allow it to be used for social events (Club assemblies, conventions) and cultural events (concerts, performances etc.)


