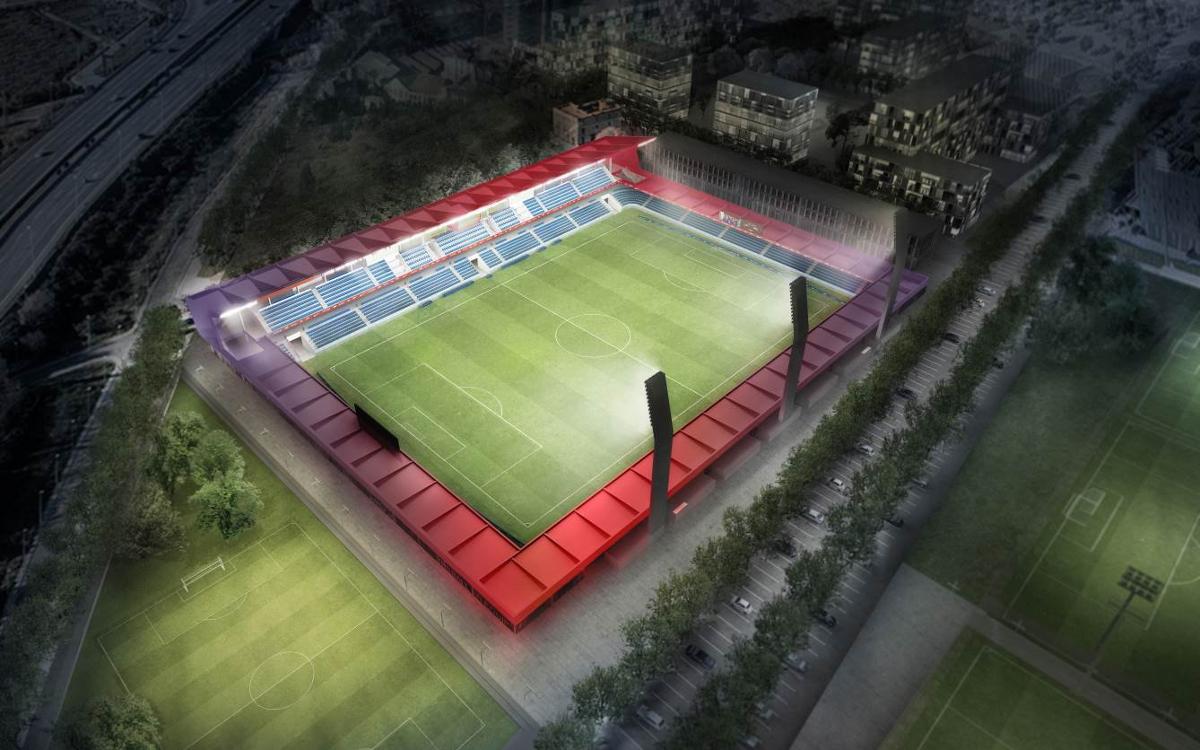The Estadi Johan Cruyff
The Batlle i Roig Arquitectes studio, which was already involved in the architectural definition of the Ciutat Esportiva, has designed a new Estadi Johan Cruyff adapted to the tender requirements. It will have the capacity for 6,000 spectators, and meets UEFA category III standards, with covered stands and a parking lot with 600 places. The complex will operate independently from the Ciutat Esportiva.
The keys to the winning bid
The tender was won by a bid that, architecturally, presented the most appropriate proposal to meet the needs of FC Barcelona, as well as the required deadlines and costs, providing an integrated 360º design to improve the atmosphere inside the stadium, with an imposing grandstand building and a versatile design whereby the capacity can be expanded in the future.
It also meets the necessary requirements both in terms of environmental (energy certification, reducing maintenance, photovoltaic energy) and economic issues (efficient construction processes and sponsorship opportunities).
The bid was also appraised for the inclusion of members specialized in BIM, landscaping and facades, as well as the documentation presented, which was viewed as the most developed, complete and comprehensive.
Currently the total investment cost for the Johan Cruyff Stadium amounts to 19 million euros, which includes:
- Demolishing of Tenis el Forn
- Construction of the Estadi Johan Cruyff
- Parking underneath the grandstand
- Interior planning of the site
- Utilities
- Fittings (floodlighting, seats, PA, signage, etc.)
- Fees
- Works licenses
And additionally the rehabilitation of Masía de Can Felip will cost 1.9 million euros, and the reparcelling costs amount to 25.3 million euros.

