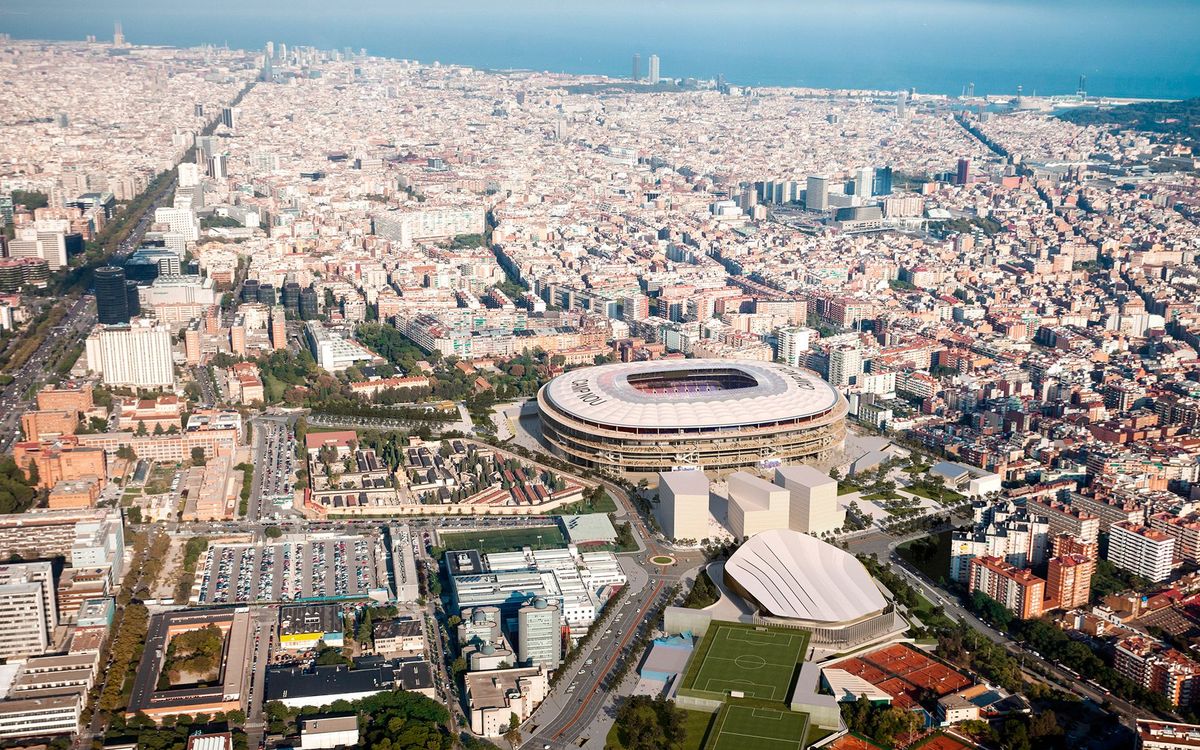Campus Barça
FC BARCELONA OFFICES
These include the FC Barcelona administrative services (18,585 m2 of indoor surface), free private space for public use, and the current OAB offices, which will continue at the same location.
OPEN SPACES
The plan is to open up these spaces in order to integrate the MPGM area in the neighbourhood and in the city. This additionally includes the possibility of developing a set of activities to enhance this space and offer leisure facilities to local residents and visitors, while also reducing the impact on mobility in those areas on days when sporting and cultural events are held on the club premises.
PARKING
In order to create a pedestrianized area that is accessible to all, the project provides for an underground parking lot with 3,200 parking spaces for cars and 1,000 for motorcycles, and an area for recharging electric vehicles.
NEW TERTIARY USES
A new ‘Code 18’ area is to created, whose main use will be tertiary, with the creation of offices (18,500 m2 of indoor area). Likewise, the plan is for part of this indoor area to be for hotel use (9,500 m2 of indoor area). The idea of this space is to complement the club’s sporting activity.
This area, which occupies a residual part of the surface area (5,242 m2 of land), should serve to turn the club's premises into a new international and local hub for sporting and economic activity in the city of Barcelona.
MASIA DE CAN PLANES
A Special Integrated Urban Plan will be drafted for the old Can Planes farmhouse, which will outline the conditions for its rehabilitation.
METRO L9
Area currently affected by the future implementation of the Line 9 metro station, with the aim of improving mobility in keeping with the needs of the main sporting uses of the site.
COMPLEMENTARY USES
There are also plans to complete the full functionality of the current club and OAB offices as is common for such facilities. Specifically, the idea is to use a maximum of 7,000 m2 of indoor area throughout the FCB site for catering, services or commercial uses that will be open every day of the year.
City planning
WHY SUCH CHANGES TO THE LOCAL URBAN PLAN?
All urban transformation must RESPOND to three basic questions: a need, a will and a consensus. The Espai Barça and the Modification of the General Metropolitan Plan (MPGM) that it entails are born out of a very obvious need. The status quo is characterized by:
• Obsolete facilities.
• A free space that lacks interest.
• A set of discordant buildings in terms of space and time.
• A major barrier in the midst of the Les Corts neighbourhood.
OBJECTIVES OF THE URBAN MODIFICATION
The Espai Barça implies major urban transformation in the form of the Modification of the General Metropolitan Plan (MPGM), which aims to establish an improved and comprehensive solution to the urban planning of the site of the club's sports facilities in the Les Corts neighbourhood (19.4 hectares) and its immediate surroundings (8.1 hectares). In total, the MPGM will transform not just 27.5 hectares of land but also the site's relationship with the neighbourhood and Barcelona, and will promote a new hub in the city.
LINES OF WORK
TREATMENT OF PUBLIC AND PRIVATE SPACE
• Quality, permeable urban space without architectural barriers.
• Elimination of the perimeter fence.
• Urbanization of the private space so that it is at the same level as the public space outside.
THE DEFINITION OF SPORTS AND COMPLEMENTARY BUILDINGS
• The Camp Nou will be completely remodelled, maintaining the essence of 1957, but to become open, covered and modern.
• The future Palau Blaugrana will be a multipurpose facility with an annexed court, ice rink and pitches for use by the Escola Barça school.
• The club's administrative and services buildings: The club's everyday activity will be unified and more efficiently situated, as it is currently scattered across different facilities.
• Service and catering buildings to complement the club’s sporting activity and provide a service to visitors.
• New tertiary uses to generate economic activity in the neighbourhood, filling the large spaces that are being created with content and guaranteeing cohesion.
TREATMENT AND IMPROVEMENT OF MOBILITY IN THE DISTRICT
• Road improvements: Resizing and changes to street layout.
• Prioritization of pedestrians.
• Expansion of the bike lane network.
• Improvement of parking areas.
• Improved access for local residents on game days.
• New facilities for bicycles, motorcycles and coaches.
• New parking lot, replacing the existing one on the surface with an underground one.

