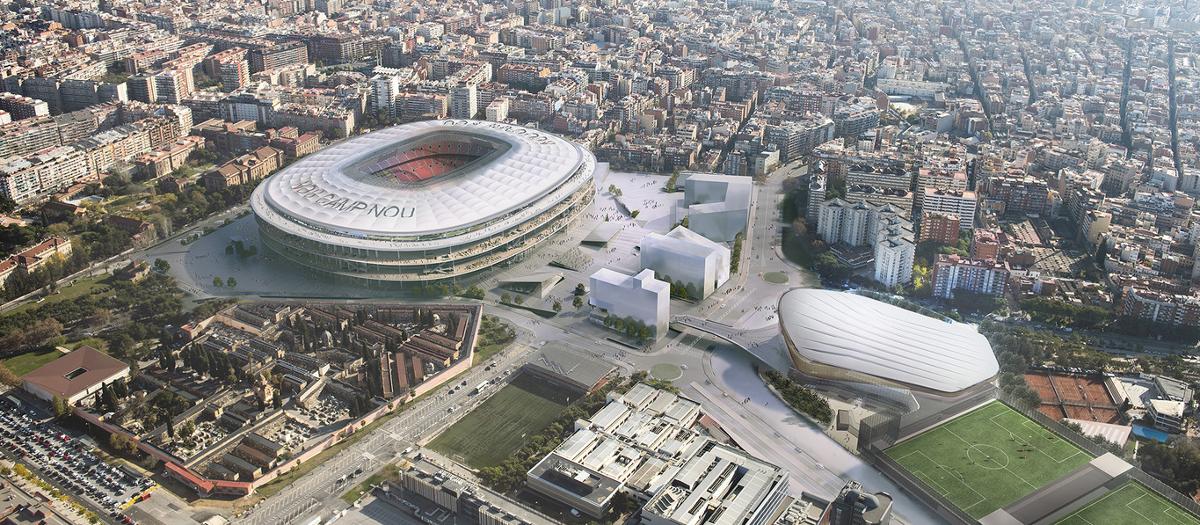Espai Barça has integrated harmoniously with the Les Corts neighbourhood, with a stadium that will fit around 105,000 spectators, with a new, flexible and modern Palau Blaugrana with a capacity of 12,500 fans. It will be an exemplary proposal in regard to energy efficiency and environmental sustainability.
The scope of the proposal includes:
- Construction of the New Camp Nou.
- Construction of the New Palau Blaugrana on the site of the current Miniestadi.
- Moving from the Miniestadi to the Estadi Johan Cruyff (6,000 seats) at the Ciutat Esportiva Joan Gamper. .
- Development of Club activities where the current Palau Blaugrana is located, including the offices, FCBotiga, Tour Experience, dining options, Espai Barça.
- Improved accessibility and parking.
- Integration of the Campus to the Les Corts neighbourhood
Creation of open areas and public pathways which integrate the club’s activities with the city. - Implementation of the best practices in energy efficiency and environmental sustainability.
THE NEW CAMP NOU
- Capacity: 105,000 seats (approximately)
- Excellent visibility from any seat
- First Tier: New construction, parabolic and more vertical with improved visibility.
- Second Tier: Signature tier with excellent visibility maintained, but comfort, accessibility and services are improved.
- Third Tier: Top ring completed on all sides with improved comfort, accessibility and services. - Roof: Sheltered seating for all.
- Services:
- New restaurant services overlooking the pitch
- VIP seats in the stands
- Group and business boxes at the end of the first tier - Perimeter ring:
- 12 service points for better internal traffic: escalators, elevators, etc.
- Consolidation of level and tidy floors with open spaces and various dining options
- Visible and well-marked services - Parking:
- Underground parking lot with a capacity of 3,500 vehicles
- Exclusive parking for players - Budget: 360 million euros.
- Works: Season 2017/18 to 2021/22
THE NEW PALAU BLAUGRANA
- Capacity:
- Capacity for sporting events to hold up to 12,000 spectators. Up to 12,500 spectators for social and cultural events
- An innovative and multifunctional Palau that belongs to a new generation of architectural pavilions - Pavilion Annex: With a capacity of 2,000 seats for training or matches with lower capacity, or for events with limited space
- Budget: 90 milion euros
- Works: Season2017/18 to 2019/20
BARÇA CAMPUS
In the open space created between the stadium and the new will be determined the complementary Club buildings with an attractive volumetric integrated into the neighbourhood.
- Club offices
- Camp Nou Experience / Tour
- FCBotiga
- Restaurants
- Service offices
- Supporters Clubs areas
- Offices for club collaborators / providers
- 1899 Auditorium
- Casal de l’Avi
- ABJ offices
- Ticket office
- Complementary service
Renovating the footbridge between the stadium and the New Palau above Arístides Maillol avenue. Creating synergies of accessibility with the future Camp Nou metro station of Line 9.sustainabilityhe scope of the proposal includes.
ESTADI JOHAN CRUYFF
- Modern and efficient venue for 6,000 spectators
- Located on an adjacent site acquired in Sant Joan Despí,8.5 km from Camp Nou
- Competitions: 2ª Division, UEFA Youth League, UEFA Women’s Champions League
- Parking with 600 spaces
- Works: 2016 – 2018
- Architect: Battle i Roig
